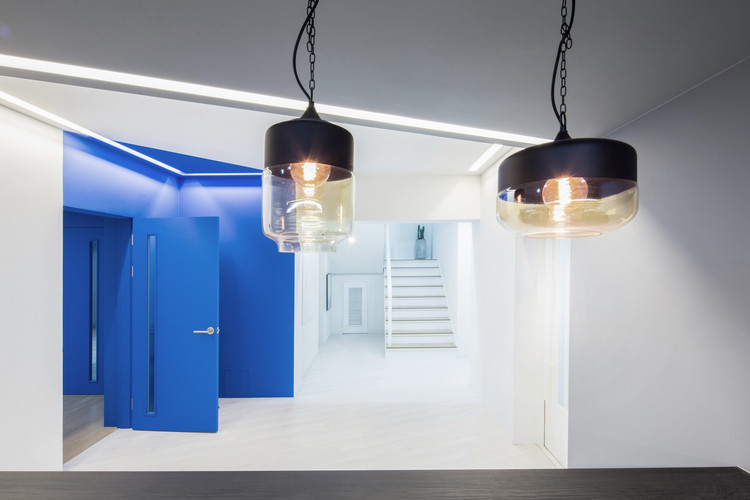
-
Architects: G/O Architecture
- Area: 421 m²
- Year: 2017
-
Photographs:tqtq studio
-
Manufacturers: HANSSEM, CASAINLUCE, Hwan Wood, Jeilbrick, World Cross

Text description provided by the architects. The family living in the apartment moved into the townhouse which is a compromise between the detached house and the apartment. The family decided to remodel the apartment.

High-class townhouse, it was not able to function as a whole due to small and small leaks and cracks both inside and outside owing to the neglected anagement, and the large space was rather empty, and there was a lot of decorative elements of European style.

The client wanted a complete renovation, a modern design, and a warm and cozy atmosphere.

In South Korea, One of the high-class homes that are sold, the interior is filled with high-quality materials and fine furnishings, and fireplaces and chandeliers are installed.

However, the space configuration is like an apartment and fake decorations filled.
It was a typical townhouse where the general was mainly interested in the interior, whether it was marble imported from Italy or not, and had a fantasy of European style decorations, fireplaces and big chandeliers.

However, the interior floor is covered with imported marble, but the exterior is cheap, the fireplace does not function properly, and the decoration that fills the whole house is covered.

A house is a Space, for the life of a family. It is more important to have a Space structure that allows you to tell how your family is gathering, talking and living than fake decorations or luxury tile. I began by removing the fake decorations that filled this house.

It increased efficiency by changing the method of separating spaces from blocked walls to open walls. In the main bedroom, which was fully open in the yard, the height of the eyes from the bed was blocked and the rest made open walls. The living room installed a square wall with openings at different heights in the corridor on the second floor and changed the ceiling to an incline. The younger son's room also created a cozy atmosphere by setting up minimum open walls and bench. It is important to control the degree of privacy of a dwelling by opening and closing its eyes. Because it becomes stuffy when a wall is completely blocked, it was designed by dividing space into different types of open walls according to functions of each room.



































































